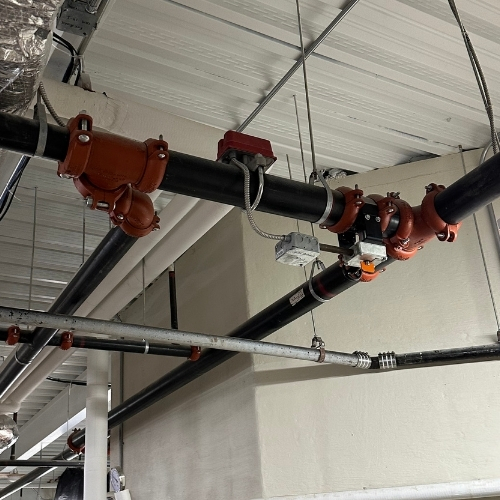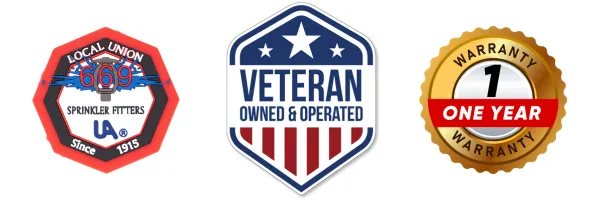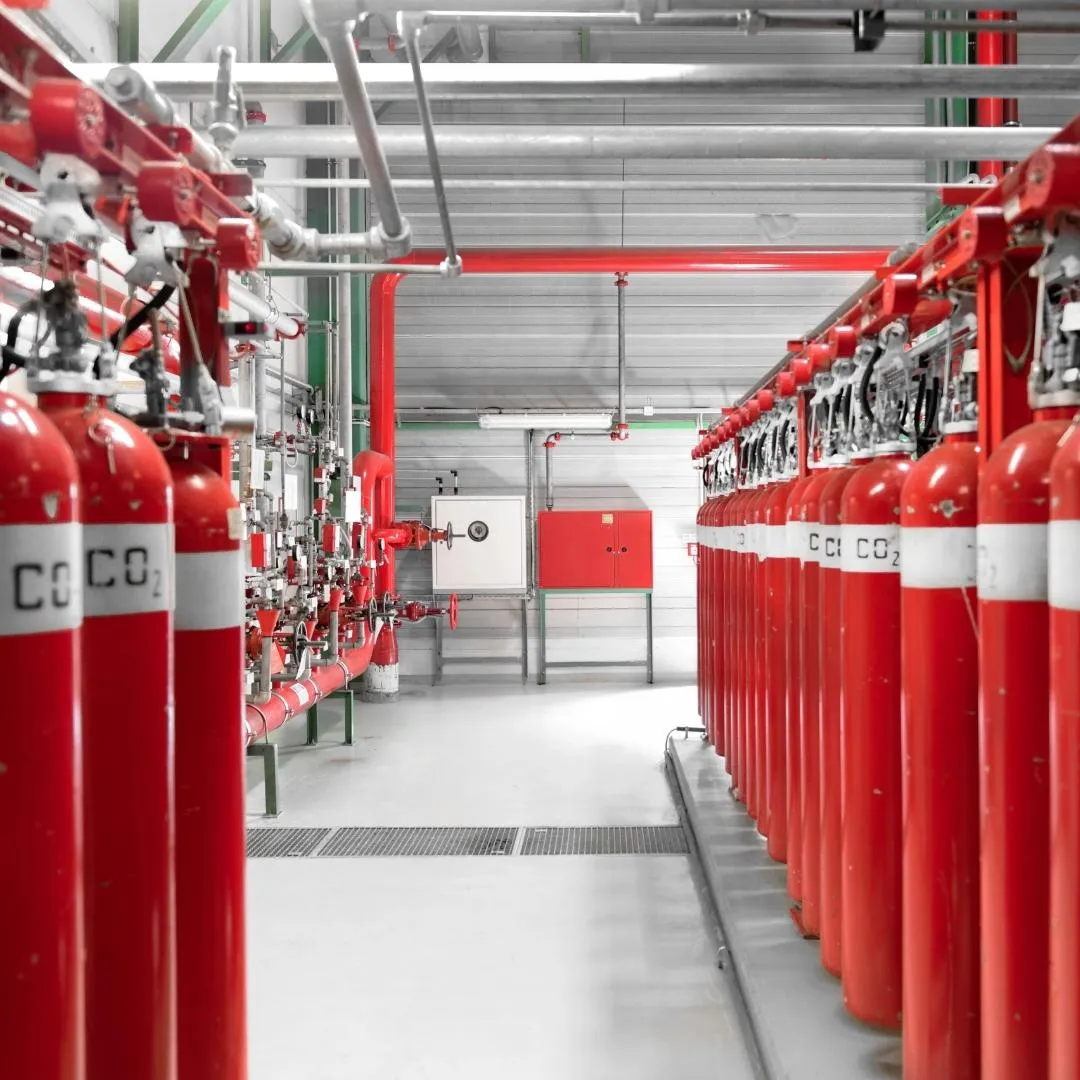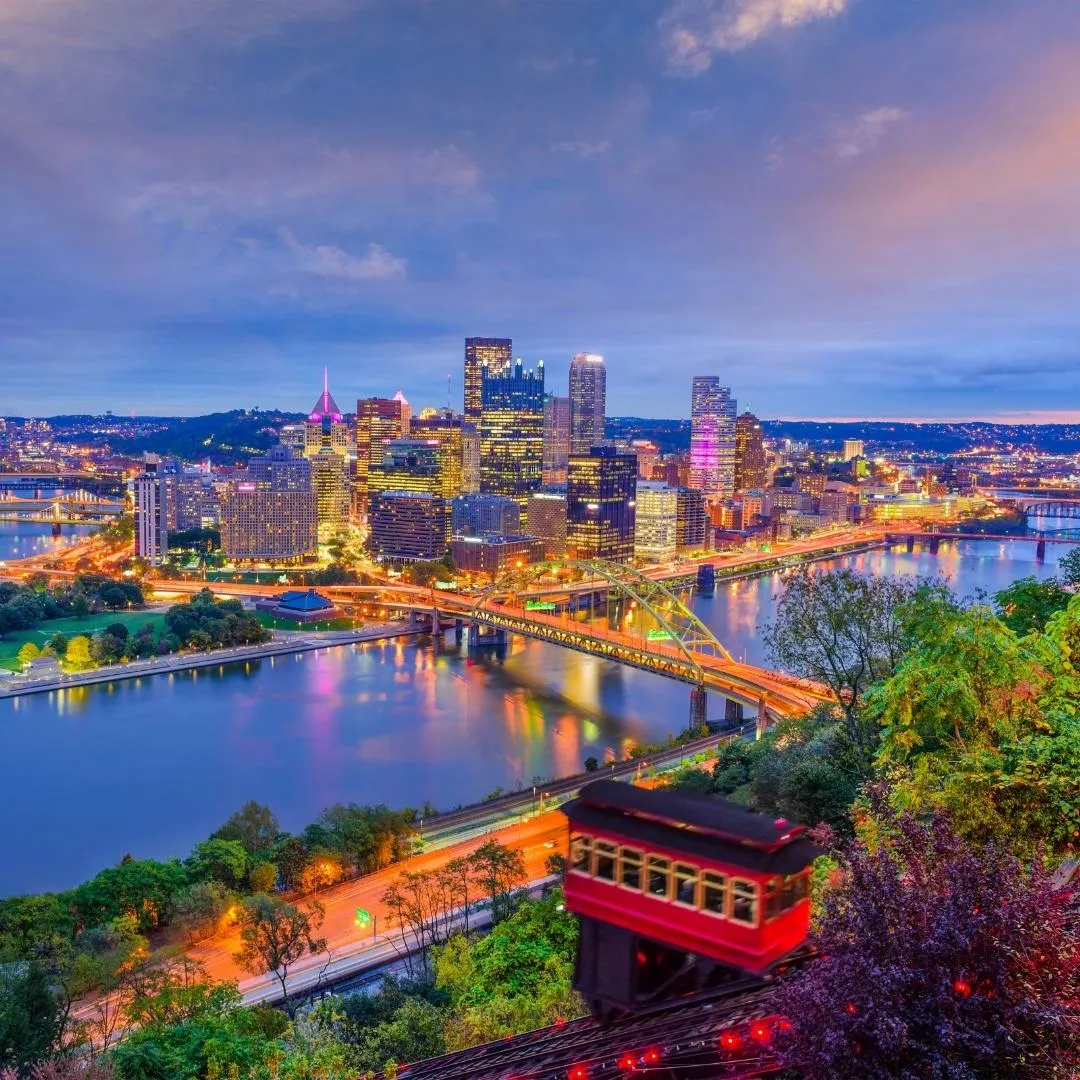NEW INSTALLATION AND RETROFITS
New Installation and Retrofits in Western Pennsylvania
We design, install, and upgrade fire protection systems for commercial and multifamily properties across Western Pennsylvania.


WHO WE HELP
Built for Western Pennsylvania construction and retrofits
Western Pennsylvania brings sharp freeze–thaw swings, hillside sites, and a mix of historic mills and medical or university buildings. We design for cold exposures with pitched pipe, drains, and protected exterior components, and we plan for access constraints at tight urban sites and older structures.
Many buildings remain in use during upgrades. We phase ceiling work and head relocations, keep shutdowns inside defined windows, and coordinate badges, escorts, and security. Our preconstruction package includes drawings, hydraulic calcs, and cut sheets, with submittals tuned to local plan review. We also coordinate backflow placement, underground tie-ins, and permitting with the water authority.
SYSTEMS WE INSTALL & RETROFIT
Fire protection systems we install and improve
We provide complete installation and targeted upgrades for the systems below.

Fire Sprinklers
Design and install sprinkler systems meeting NFPA 13 and 13R.

Standpipes & Hose Outlets
Engineer standpipe systems and outlets compliant with NFPA 14.

Fire Pumps & Controllers
Provide fire pumps, controllers, testing, and startup per NFPA 20.

Backflow Preventers
Install underground mains and backflows per NFPA 24 and codes.
PROJECT TYPES
Project scopes we handle
Comprehensive coverage of new construction, retrofits, and code upgrades.
New construction and core and shell.
Tenant improvements and building outs.
Change of occupancy and code upgrades.
Head relocations for ceiling changes and layout shifts.
System expansions for additions and mezzanines.
Panel replacements, device additions, and circuit corrections.
Pump and backflow additions with enclosures where required.

Need to get your building up to code?
Schedule your free inspection today.
HOW IT WORKS
What working with us looks like

Consult & Scope
We confirm system types, site contacts, and access details. When possible we combine services so you can add fire pump and backflow testing to the same appointment. We set a firm arrival window and offer after hours options on request.

Design & Submittals
We prepare drawings, hydraulic calculations, and cut sheets where required and submit for AHJ review. Coordination includes ceiling plans, mechanical conflicts, and penetrations. We respond to plan review comments with updates until approved.

Installation & Coordination
Union installers follow site safety rules and keep work areas clean. We coordinate with other trades, verify hangers and bracing, and phase work to match your schedule. Daily communication keeps the GC or owner updated.

Testing & Training
We conduct acceptance tests such as hydrostatic tests, main drain and flow tests, alarm function tests, and hood system checks. Your team receives simple training on valves, panels, and testing points before turnover.

Closeout & Warranty
You receive as built drawings, a basic operations and maintenance packet, and acceptance test results. We include a limited one year product warranty. If you want ongoing inspections, we set the first calendar.
Reports & Deliverables
Approved plans and redlines or as builts
Hydralic calculation & cut sheets
Permit cards and acceptance test results
Tagging and labels for systems and devices
Operations and maintenance training notes
Warranty details and proposals
Pricing and Quotes
Pricing is based on drawings or a site survey, device counts, equipment, and schedule requirements. You receive a written, itemized quote before work begins. Scope changes are documented through clear change orders.
Compliance & Documentation
Work follows applicable NFPA standards and local code. Reports, tags, and test records are prepared in formats your AHJ prefers. We attend inspections and help resolve comments quickly.
Scheduling and Lead Times
We plan around material availability and trade coordination. Control valves, heads, panels, and devices can have lead times. Early submittals reduce delays. Tell us your milestone dates and we will build the schedule backward.
CITIES SERVED
Cities we serve in Western Pennsylvania
We dispatch from Warren and cover facilities across Northeast Ohio, Eastern Pennsylvania, and the WV Panhandle with inspection, testing, repairs, installs, and 24/7 emergency response.

FAQ
Frequently Asked Questions
Can you design and install or work from my engineer’s plans?
Both. We offer design build and plan and spec installation. We can also value engineer when the goal is a code compliant result with fewer delays.
Do you handle permits and AHJ inspections?
Yes. We prepare submittals, respond to plan review, schedule tests, and attend inspections until approval.
How long does a typical tenant improvement take?
Small suites can finish in one to two weeks once materials are on site. Larger spaces or complex occupancies take longer. We provide a schedule with milestones before work begins.
Do you set up monitoring as part of the project?
Yes. We can connect to central station monitoring and set a testing schedule for weekly or monthly signal checks.
NEED HELP NOW?
Contact us for immediate emergency dispatch

Services
Services Areas
Resources
Contact Now
Office Location
1502 Mahoning Ave,
Warren, OH 44483
Office Info
330-360-1514